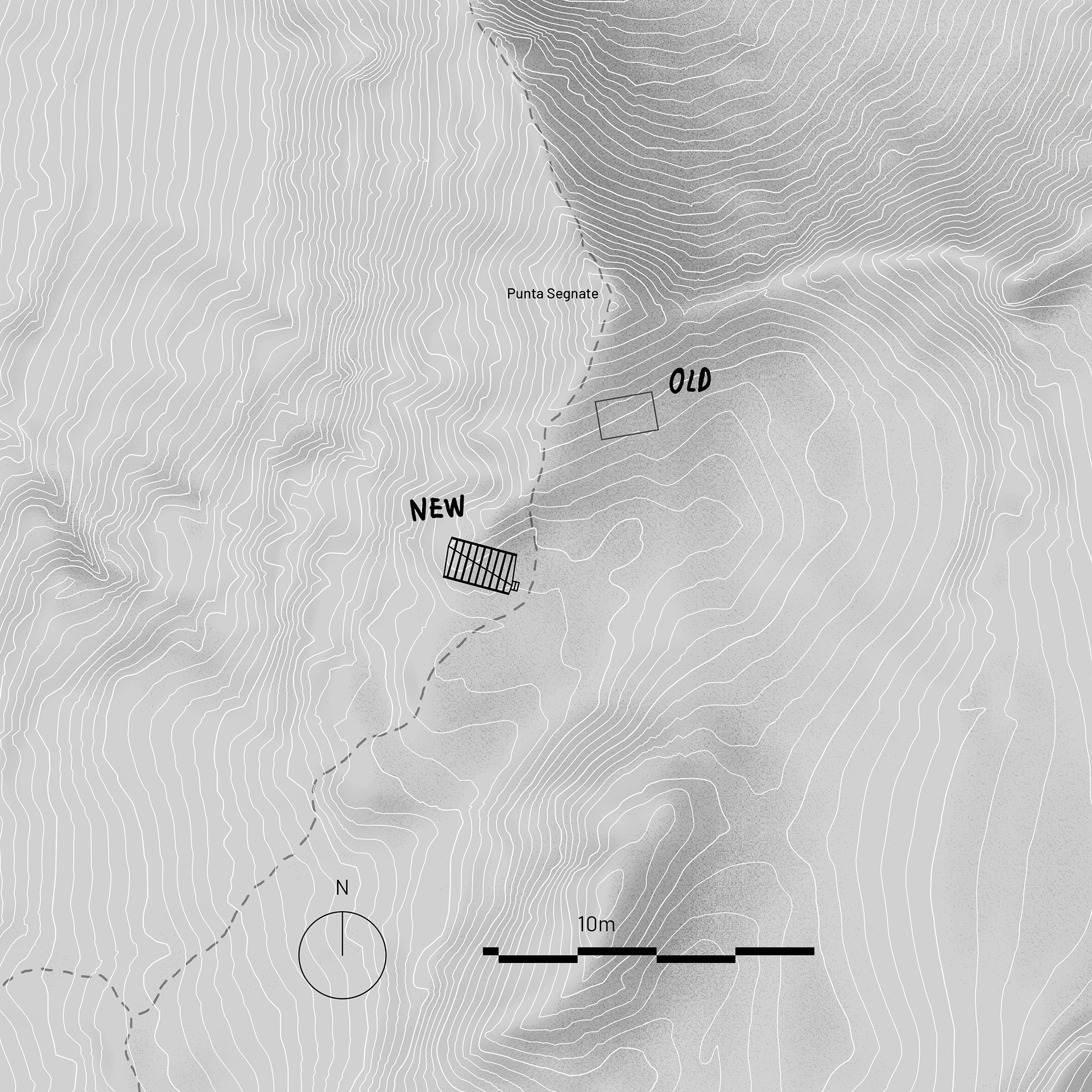Capanna Bernasconi 3.0 is founded on three closely interwoven principles: regional architectural tradition, the spiritual legacy of the original Capanna Bernasconi, and the functional requirements of contemporary bivouac architecture.
1. Respect for Local Architectural Traditions
Traditional Alpine buildings in Santa Caterina feature stone foundations and timber structures,later topped with metal roofs to endure harsh weather. This time-honoured construction method not only reflects a form and material logic refined over centuries but also serves as an early example of sustainability. The new bivouac design seeks to reinterpret this sensible, functional approach through a contemporary form. Its foundation is intended to be anchored directly onto the local rock, which serves as the structure’s natural base.
2. The Heritage of Capanna Bernasconi
The spirit of the original Capanna Bernasconi has been a guiding force in the concept. The former structure embodied the minimal, concentrated human presence characteristic of alpinism – a shelter that offered more than basic function. It defined a symbolic boundary between the landscape and the human body: a protective shell nestled within the terrain. This idea is intended to be visually translated into the new building by preserving the original bivouac’s 4 x 6 metre rectangular footprint, viewing the new structure as an evolution of this heritage.


3. Functional Criteria of Contemporary Bivouac Architecture
The design of Capanna Bernasconi 3.0 responds to the principles of safety, sustainability and functionality, as set by the Club Alpino Italiano (CAI). These considerations guided the developmentof the bivouac in both its structural and spatial solutions.
Installation and Placement: The bivouac is composed of four prefabricated modules, enabling efficient transport and swift on-site assembly. It is intended to be placed at a carefully selected location that offers safe access, good visibility, and panoramic views of the Santa Caterina Valley. The structure is designed to be anchored directly onto the existing rock using dry assembly techniques. This method minimises environmental impact and allows for the complete reversibility of the installation, including its future relocation or removal at the end of its lifecycle.
External and Internal Spatial Design: The building’s horizontal rectangular footprint and the rigidityof its vertical walls are counterbalanced by an offset tent-roof line, reflecting the fragmented formof the surrounding rock formations. The resulting geometry follows CAI architectural guidelines, which favour structures that integrate with the landscape. Internally, the space is designed to support both rest and interaction. A stepped configuration of sleeping platforms offers privacy while optimising the limited interior volume. This solution is particularly important in an environment where several individuals — possibly strangers — must recover in a confined space.
Mobile furniture – chairs and foldable tables – allows for a flexible communal zone that can quickly adapt to varying user needs, whether for shared meals, quiet retreat, or unexpected emergencies.
Capanna Bernasconi 3.0 is not merely a shelter – it is a symbol; an architectural gesture of respectful coexistence between humans and nature.
Veronika Szalai, Péter Debreczeni & Lehel Juhos
Finalist of the international design contest - Mountain Guardian by TerraViva.
2025